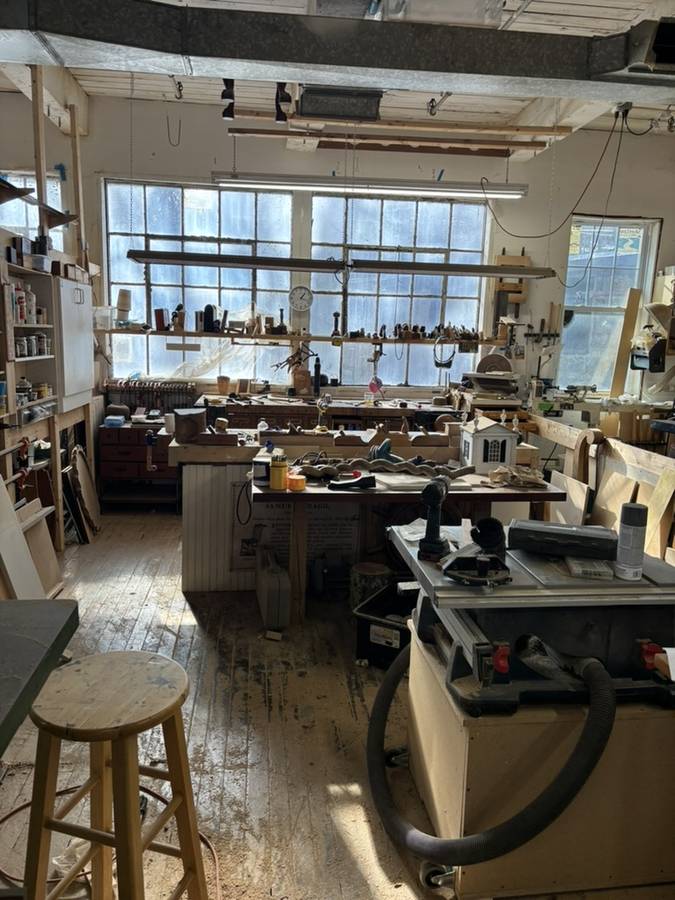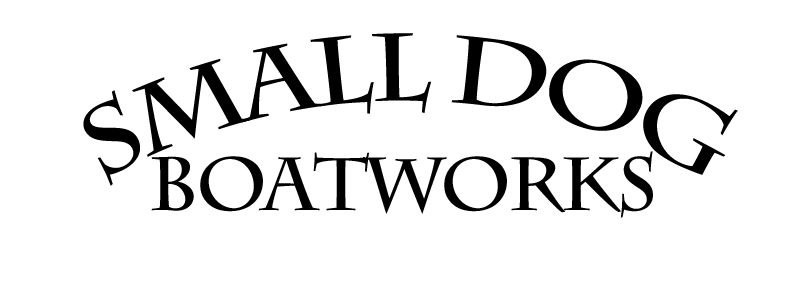
Welcome to our shop! This is where the main work takes place, but we go on the road frequently to take our builds out into the community.
Here’s what we have… our equipment is all pro-grade
We have various table saws set up for specialized tasks, along with chop saws and compound mitre saws. We have a 24″ surface planer, a 12″ jointer, an assortment of band saws, drill presses topped off with a 48″ Shapeoko Pro 5 CNC router. We have some 3D printing capability and a full electronics bench.
